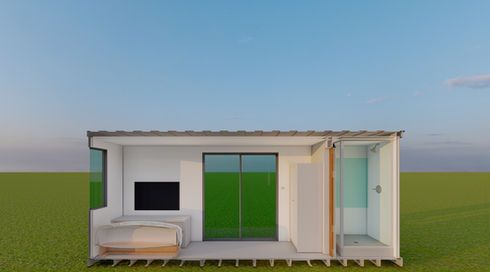
LIVING.

THE EUCALYPTUS
6M X 3M.
18m2
Studio
1 Bathroom
Kitchen
THE EUCALYPTUS
Go tiny but live large
Introducing our smallest yet spacious modular home, The Eucalyptus. If you're looking for a modular home that is both stylish and functional, then this may be just what you need. Despite its only 18sqm layout, The Eucalyptus offers everything from kitchen space all the way down to private bathroom facilities!
Key Features
-
Insulated walls and ceiling
-
Sliding aluminium door
-
Oversize aluminium glass windows (2100mm H x 1810mm) allowing for ample natural light
-
Fully fitted bathroom with shower, sink and toilet
-
Small kitchenette with sink and enough space for a small fridge, microwave and hot plate
-
Hard wired smoke detector
-
Split system reverse cycle air conditioning externally mounted
-
Plenty of power points for all of your electronic gadgets and appliances
-
RCD certified electrics with LED lights
OPTIONAL
Material
-
Floor:
-
Commercial vinyl
-
Carpet tiles
-
Professionally laid carpet
-
-
Doors: Different Sizes
-
Personal Access (PA) Doors
-
Sliding Doors
-
Awnings
-
-
Windows: Different Sizes
-
Fixed
-
Sliding Windows
-
-
Insulation: BONDOR insulated panels (11 colours to choose from)
-
50mm
-
75mm
-
100mm
-
200mm
-
-
Roof: Flat pack COLORBOND truss roof for added protection from the sun and for water collecting purposes
-
Cladding (Internal & External): Different material and colours
Heating & Cooling
-
Fireplace complete solutions for tiny homes
-
Air conditioning options
Kitchen
-
Bench-tops: Different material and colours
-
Cabinets: Different material and colours
-
Amenities: Different quality and sizes
Bathroom
-
Cabinets: Different material and colours
-
Compost Toilet
-
Low-flow shower head
-
Other Amenities: Different quality and sizes
The Eucalyptus
Dimensions

Front View

Right Side View


Back View
Left Side View

THE ACACIA
6M X 3.5M.
21m2
Studio
1 Bathroom
Kitchen
THE ACACIA
Our largest modular home yet.
Are you looking for that little bit of extra space? The Acacia modular home has the same characteristics as the Eucalyptus, except that it provides almost 17% more space. This extra space creates a more favourable layout, making it more homey by increasing storage and kitchenette space.
Key Features
-
Insulated walls and ceiling
-
Sliding aluminium door
-
Even bigger aluminium glass windows than the Modulate 1 tiny home, making the space feel even larger and providing a panoramic view of the outside world
-
Fully fitted bathroom with shower, sink and toilet
-
L shaped kitchen for added storage and more working bench space.
-
Hard wired smoke detector
-
Split system reverse cycle air conditioning externally mounted
-
Plenty of power points for all of your electronic gadgets and appliances
-
RCD certified electrics with LED lights
OPTIONAL
Material
-
Floor:
-
Commercial vinyl
-
Carpet tiles
-
Professionally laid carpet
-
-
Doors: Different Sizes
-
Personal Access (PA) Doors
-
Sliding Doors
-
Awnings
-
-
Windows: Different Sizes
-
Fixed
-
Sliding Windows
-
-
Insulation: BONDOR insulated panels (11 colours to choose from)
-
50mm
-
75mm
-
100mm
-
200mm
-
-
Roof: Flat pack COLORBOND truss roof for added protection from the sun and for water collecting purposes
-
Cladding (Internal & External): Different material and colours
Heating & Cooling
-
Fireplace complete solutions for tiny homes
-
Air conditioning options
Kitchen
-
Bench-tops: Different material and colours
-
Cabinets: Different material and colours
-
Amenities: Different quality and sizes
Bathroom
-
Cabinets: Different material and colours
-
Compost Toilet
-
Low-flow shower head
-
Other Amenities: Different quality and sizes
The Acacia
Dimensions

Front View

Right Side View

Back View

Left Side View
PROVEN TRACK RECORD.
Our commitment to excellence and customer satisfaction has made us the trusted choice for portable and modular building solutions. Explore our list of clients & case studies and see why companies across various industries rely on Modulate Group for their modular building needs.














































